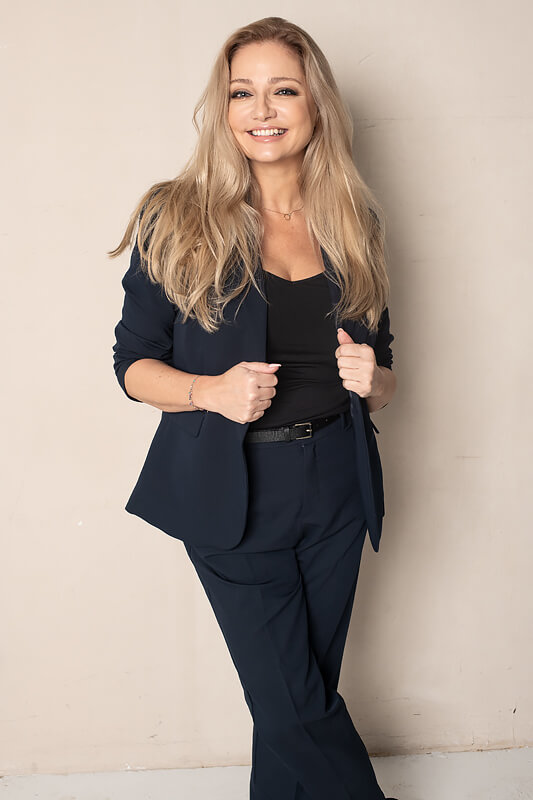Option 1 – “Basic” design

Option 2 – design with the “architect’s visits”

The number of arrivals at the construction site as part of renovation visits, in order to check the compliance of theworks performed with the design:
1
ARRIVAL
checkingelectrical
and plumbing installations
2
ARRIVAL
checking the arrangement
of tiles and stucco
3
ARRIVAL
the meeting with a carpenter
on the site
4
ARRIVAL
determining the remaining
elements made to order
Option 3 – design with “full architect’s supervision and coordination of finishing/renovation works” – the Miśkiewicz Design team

The architect’s supervision includes:

The coordination of orders (drafting offers, invoicing, keeping track of delivery dates) concerns the following categories:
As part of the coordination, we send one offer.
